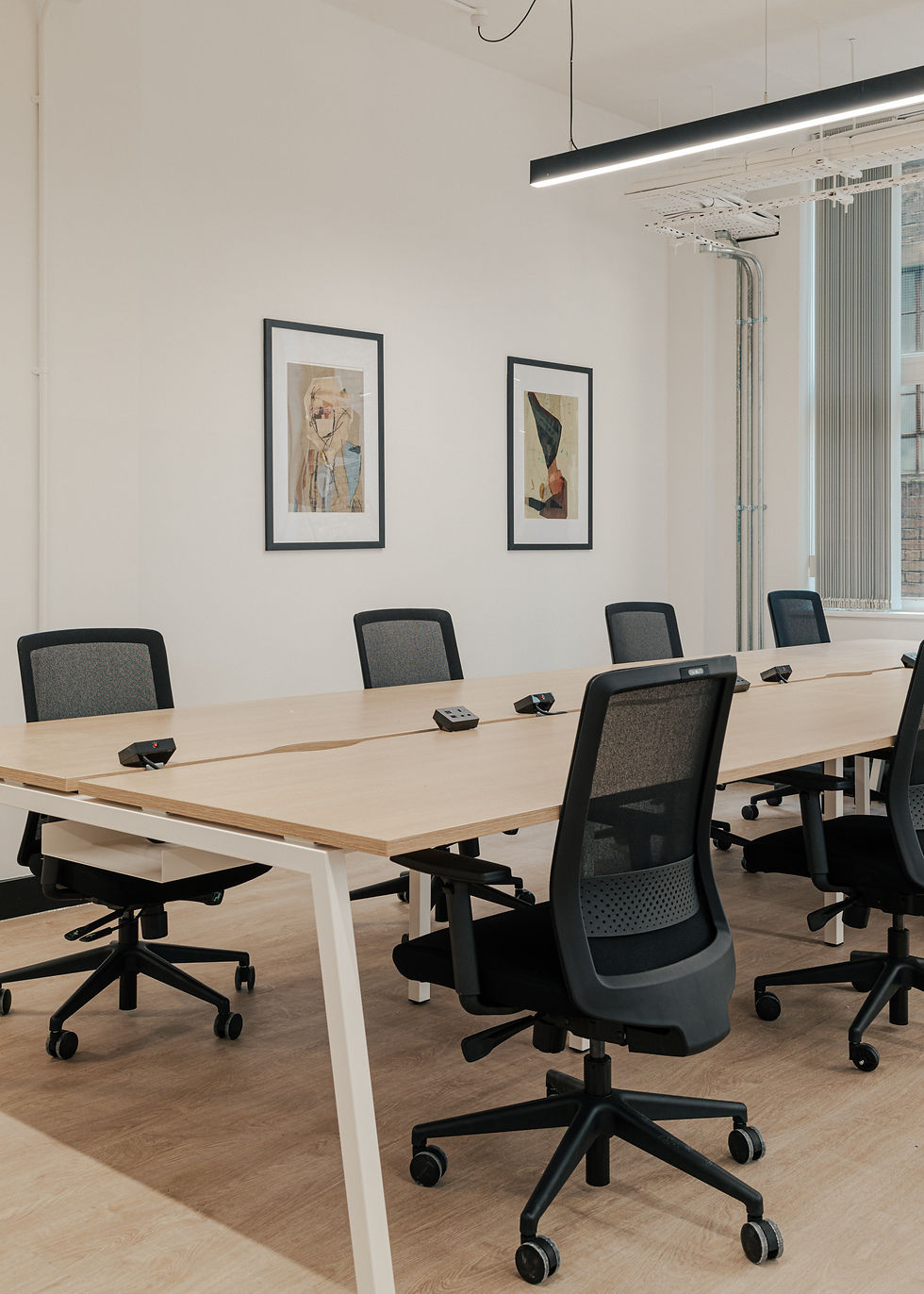top of page

+ Interior Design | Whitepaper Co.
Project: Baird House
Client: St Anselm
Year: 2023
Size: 4,500 SQFT
CAT A+
Baird House presents a refined and contemporary aesthetic that blends the charm of a period building with the functionality of a modern workspace. The interiors are light-filled and elegant, featuring natural timber flooring, soft tonal finishes, and clean architectural lines that create a calm, professional atmosphere. Carefully considered lighting and double-aspect glazing enhance the sense of openness, while high ceilings and a neutral palette lend a timeless quality to the design. The overall look and feel is warm yet minimalist—balancing sophistication with a welcoming, user-friendly environment that supports both focused work and relaxed collaboration.









1/2
© MAXI BUTLER 2024
bottom of page


